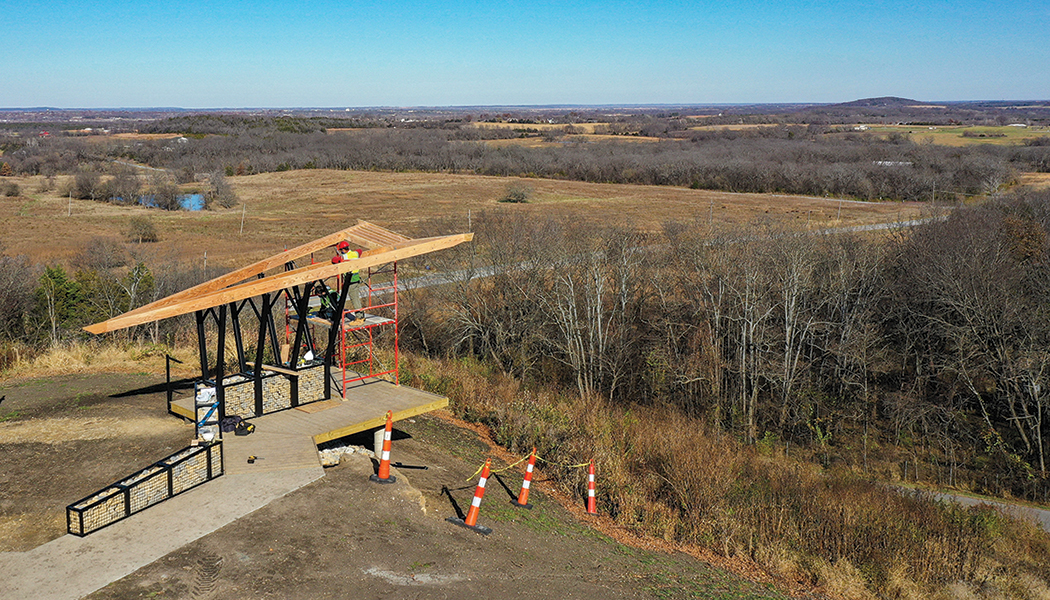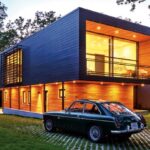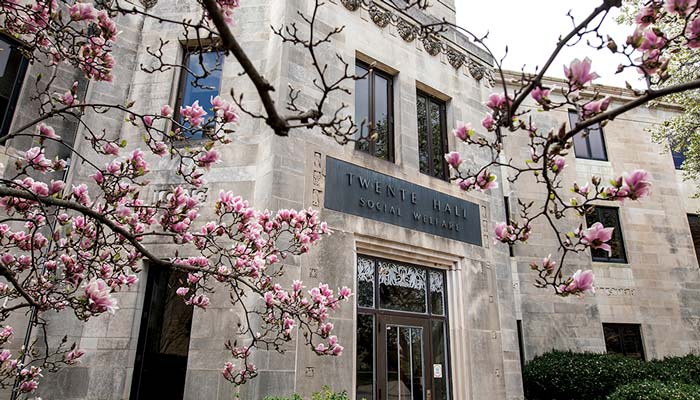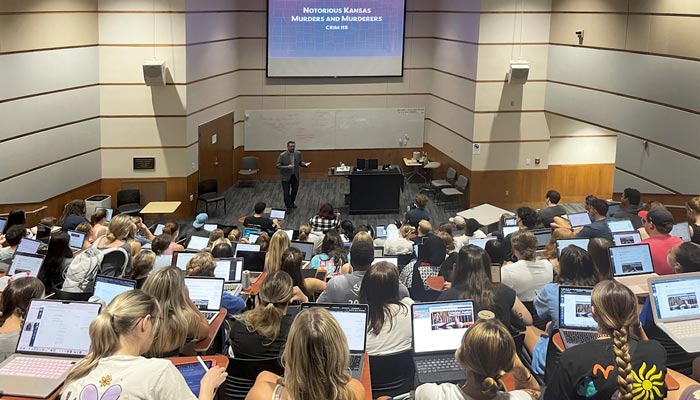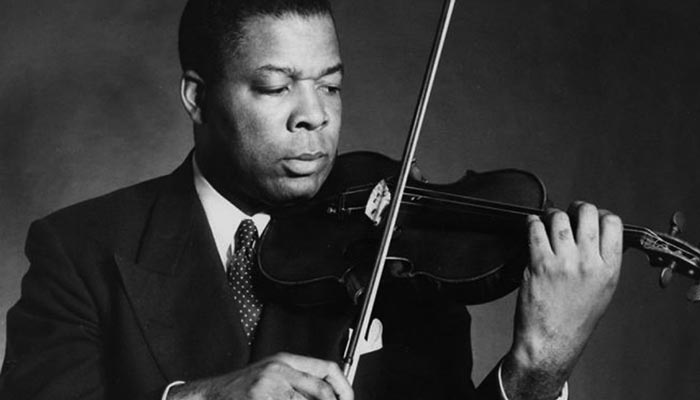Panoramic view
Student projects seek to broaden scenic vista for all
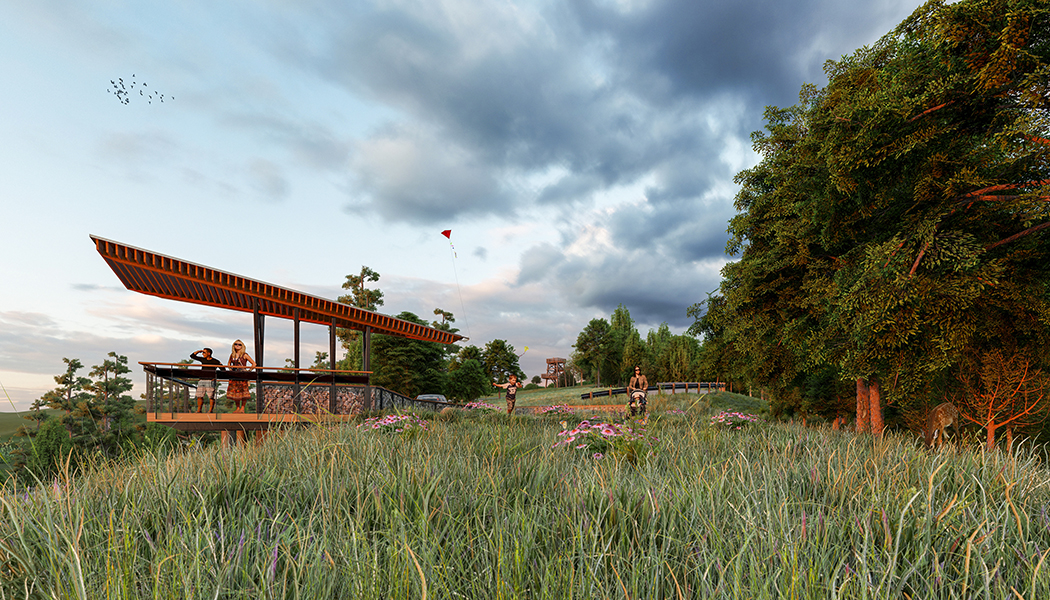
The Passerine Pavilion, a cantilevered viewing platform at Wells Overlook Park that extends several feet beyond a hillside affording sweeping views of Lawrence and rural Douglas County, draws its name from the birds (members of the order Passeriforme) that take flight from sides of prairie hills.
“You get this experience that you are standing on a precipice overlooking this great valley,” says Chad Kraus, associate professor of architecture and founder of the School of Architecture & Design’s Dirt Works Studio, a design-and-build class for third-year architecture students. A V-shaped “inverted butterfly” roof completes the effect. “The idea is the pavilion is taking flight,” he explains, “about ready to leap up off the edge of the hill.”
With one of the best publicly accessible vistas in Douglas County, Wells Overlook Park, 3 miles south of Lawrence, is a popular destination for folks seeking a panoramic view of KU and its golden valley.
“The viewing tower is a beautiful structure in its own right. My students looked at me and said, ‘How can we get that experience to everyone?’ And the idea that emerged was, What if we sort of lay the tower down, and instead of going up we go out? We take advantage of the crest of the hillside, and as the slope falls away we are essentially rising over the land in the same way you do when you rise up in the tower.”
—Chad Kraus
But the very features that make the park such a good vantage point—a three-story viewing platform and picnic area perched atop a steep grade—also can make the best views inaccessible to many visitors, including individuals with mobility issues and families with small children.
Kraus’ students are addressing that problem with a pair of projects designed to improve access to both the panorama and the picnics. The viewing pavilion, which was begun last spring but delayed by pandemic restrictions, should be completed by late February. Construction then will begin on a nearby seating area, the Polaris Pavilion.
Both can be reached without scaling steep slopes and are designed to meet or exceed ADA standards.
“The viewing tower is a beautiful structure in its own right,” Kraus notes. “My students looked at me and said, ‘How can we get that experience to everyone?’ And the idea that emerged was, What if we sort of lay the tower down, and instead of going up we go out? We take advantage of the crest of the hillside, and as the slope falls away we are essentially rising over the land in the same way you do when you rise up in the tower.”
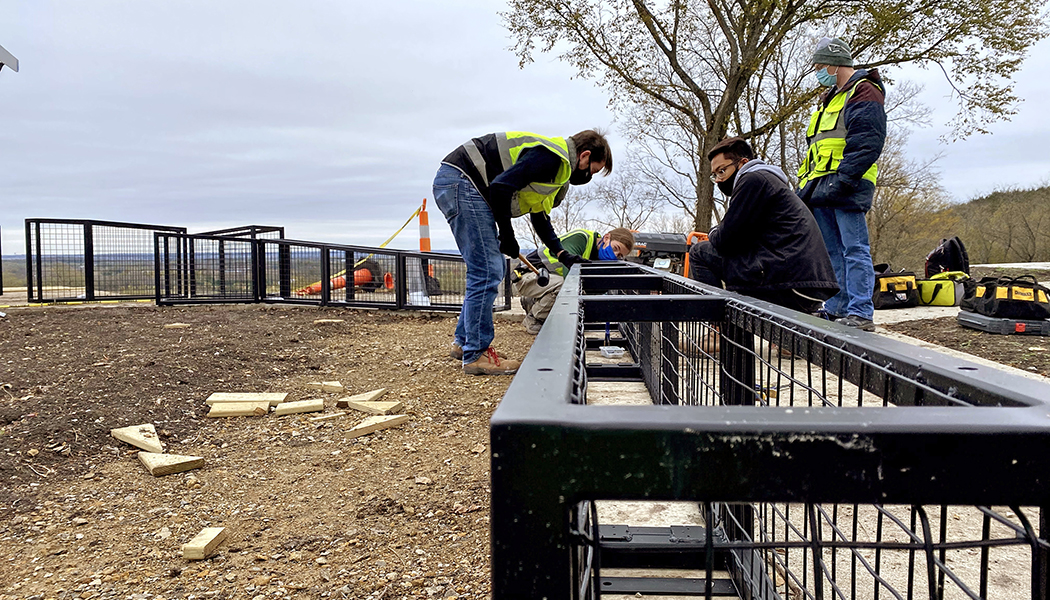
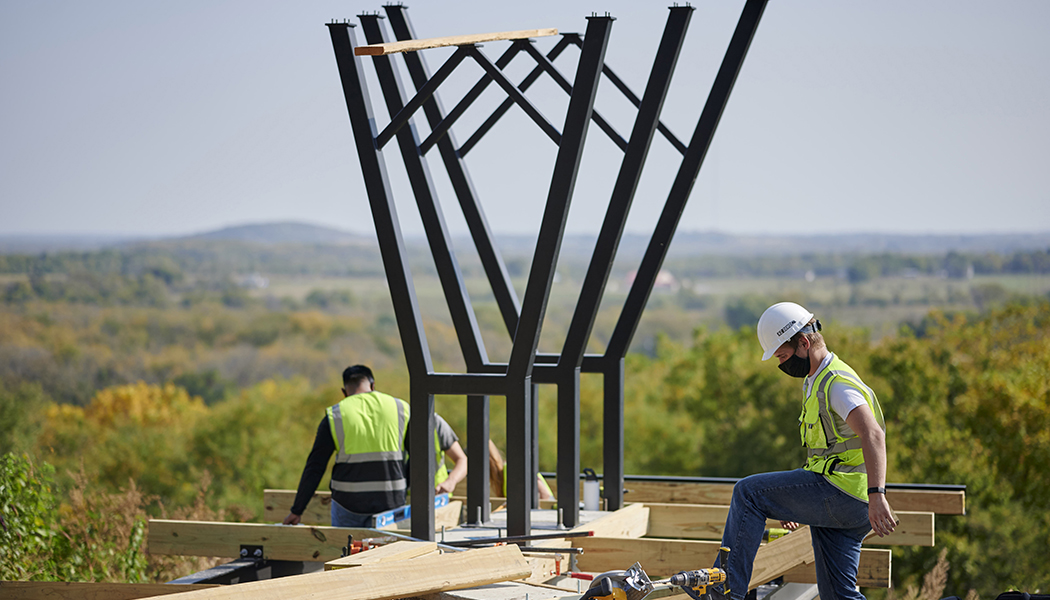
The decision to take advantage of the park’s topography affirms one of the studio’s key tenets. “One of the things we like to do is explore the relationship between architecture and the landscape,” Kraus says. “And being up on a crest overlooking the Wakarusa Valley, it’s a great setting to do something where they can really express the potential of the setting.”
The studio’s earlier exterior projects include The Roth Trailhead, the entrance to a popular KU Field Station site completed in 2012, which features a rammed earth wall with a sun-shading canopy and an outdoor classroom, and The Field Station Gateway (2013) and Armitage Pavilion (2014), both at the Armitage Education Center. The gateway and pavilion highlight and draw inspiration from the surrounding prairie landscape at the research site north of Lawrence. More recently, students have renovated interior campus spaces in Nunemaker Center, Marvin Hall and Chalmers Hall.
Dirt Works also tries to focus on public projects geared toward portions of the community that might otherwise not be able to obtain design services. The 2016 project designed and constructed a Sensory Pavilion for Audio Reader’s Sensory Garden, an outdoor space for all, but with special design emphasis on the blind and visually impaired. The Wells Overlook pavilions are a joint venture with Douglas County Public Works, which received a grant from the Land Water and Conservation Fund to help pay for the work.
“I would say this is a return to our core values,” Kraus says. “They check all our boxes: engagement with the community, engagement with place, materials, the holistic aspect of the design project, the scope and budget—all are well-tuned to what the studio is capable of doing.”
Most third-year students are “young and still learning” as designers, he adds, and most have no experience as builders. A modest scope is best.
“The little pavilions are ideal for us, because they allow the students to take an entire project from conception, all the way through, and have complete ownership of it,” Kraus says. “It creates kind of a complete ecosystem of design, and I think that’s a really important experience in preparing them to be better designers.”
